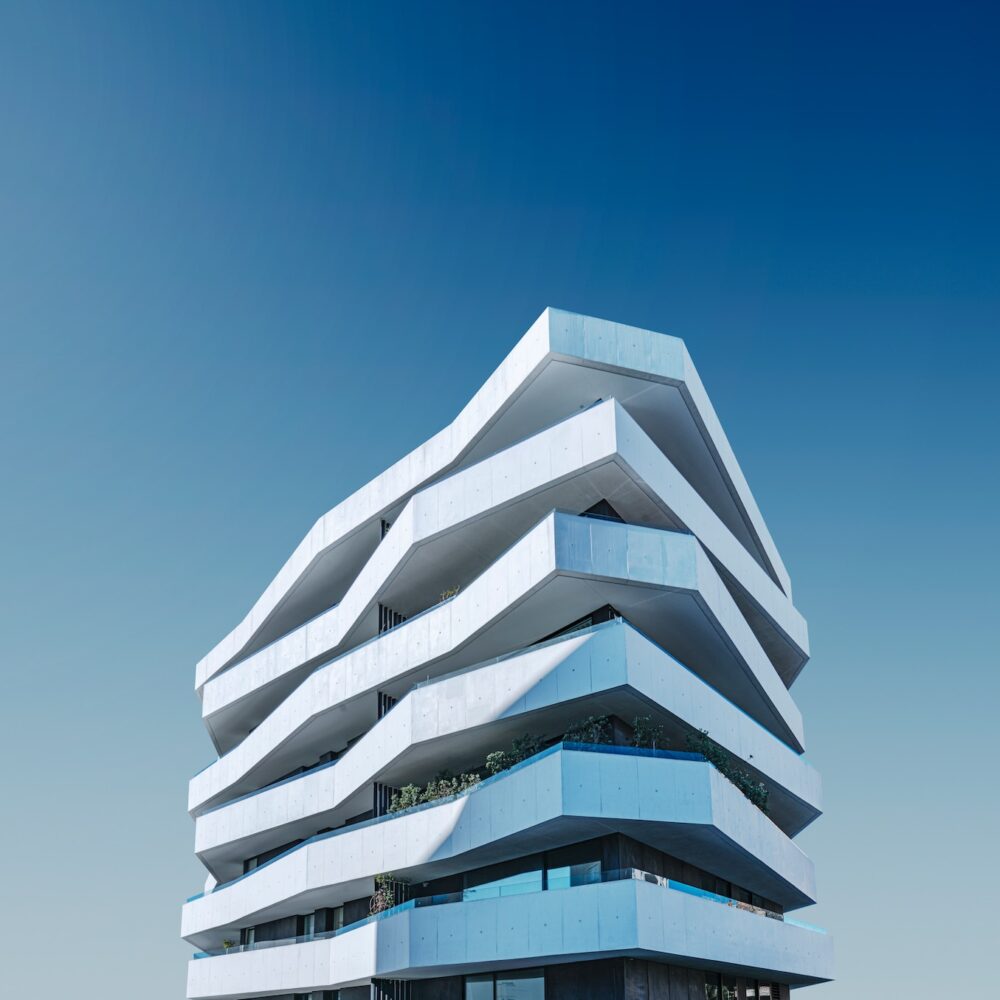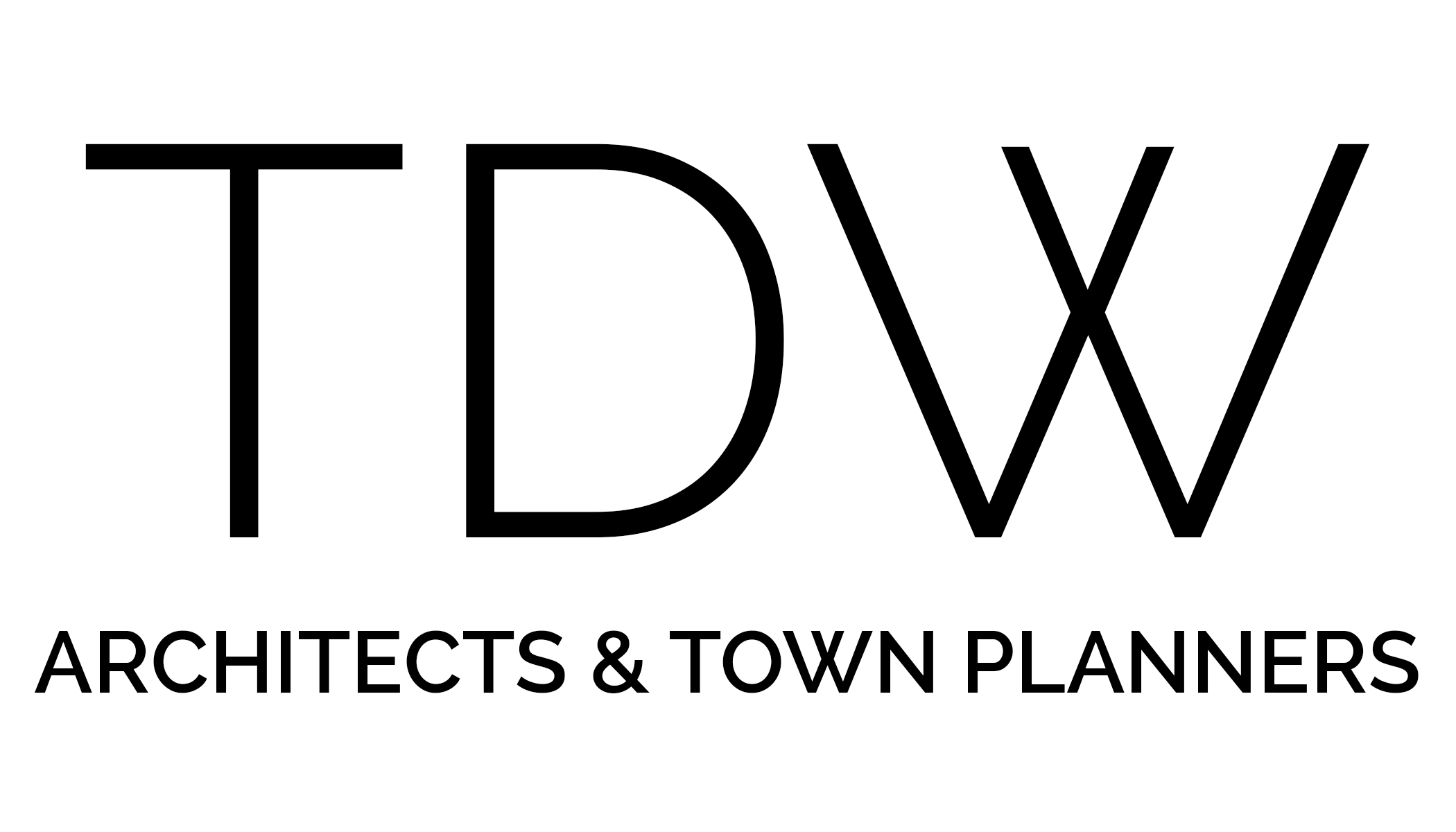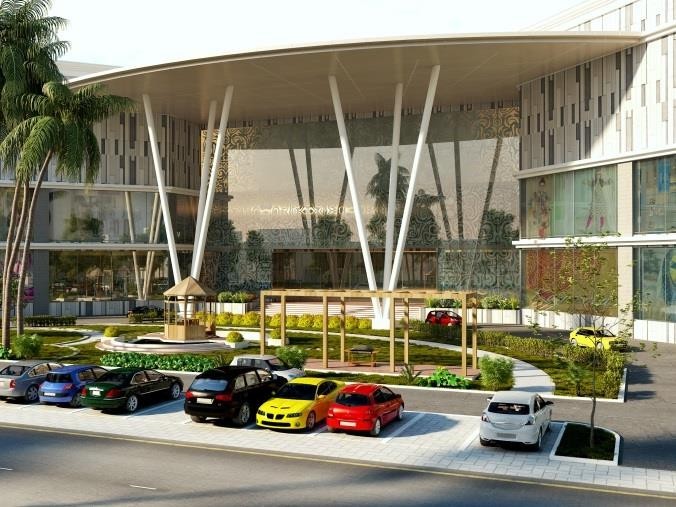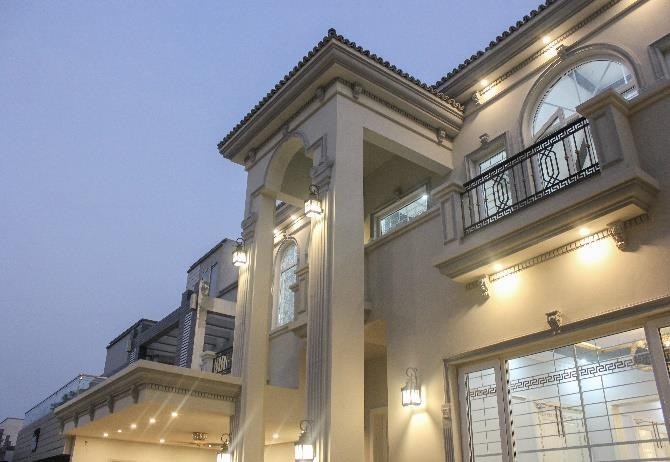ABOUT US
How we live, work, and interact with our surroundings is a reflection of the spaces we inhabit. At our firm, we strive to design environments that inspire and elevate the human experience. The firm has successfully completed projects of varying scales and complexities, including large commercial buildings, multi-unit residential complexes, and single-family homes. Our experience working on diverse projects has allowed us to develop a deep understanding of the unique needs and requirements of different types of buildings and spaces. Our team of design professionals bring a wealth of knowledge and expertise to each project they undertake. We are committed to staying up-to-date with the latest design trends and technology to ensure we provide our clients with the most innovative and cost-effective solutions.
HERE YOU CAN SEE AND ESTIMATE
WHAT WE DO
ARCITECTURE
From master plan to private homes, from commercial to public spaces.
INTERIOR DESIGN
Homes, offices, retails, private villas and more.
URBAN DESIGN
From societies to cities master plan.
How We Work
Designing the future, today – welcome to our architecture.

TDW Architects & Town Planners has extensive experience
in completing numerous commercial and residential projects.
The firm has successfully completed projects of varying scales and complexities, including large commercial buildings, multi-unit residential complexes, and single-family homes.
How we live, work, and interact with our surroundings is a reflection of the spaces we inhabit. At our firm, we strive to design environments that inspire and elevate the human experience.
Our philosophy with design is to achieve beauty through research of precise and detail connection of materials. To inspire each commission with a timeless quality of its own and ultimately to create sense of identity.
We believe that good design should not only be aesthetically pleasing, but also functional and environmentally responsible. Our approach to architecture is rooted in a deep understanding of our clients’ needs and the context in which we are designing. We work closely with our clients throughout the entire design process to ensure that their vision is realized and that their space is both beautiful and practical.
Our experience working on diverse projects has allowed us to develop a deep understanding of the unique needs and requirements of different types of buildings and spaces. Our team of design professionals bring a wealth of knowledge and expertise to each project they undertake. We are committed to staying up-to-date with the latest design trends and technology to ensure we provide our clients with the most innovative and cost-effective solutions.
Consultation and initial meeting
The architecture company meets with the client to discuss their needs, budget, and timeline. They may also visit the site to get a better understanding of the project.
Concept design
Based on the client's requirements, the architecture company creates a concept design that outlines the overall vision for the project. This may include sketches, 3D models, or computer-generated renderings.
Design development
Once the client approves the concept design, the architecture company begins to develop detailed drawings and plans. This may involve collaborating with engineers, contractors, and other specialists to ensure that the design is feasible.
Permitting and approvals
Before construction can begin, the architecture company must obtain the necessary permits and approvals from local authorities. This may involve submitting plans and documents for review and responding to any questions or co



